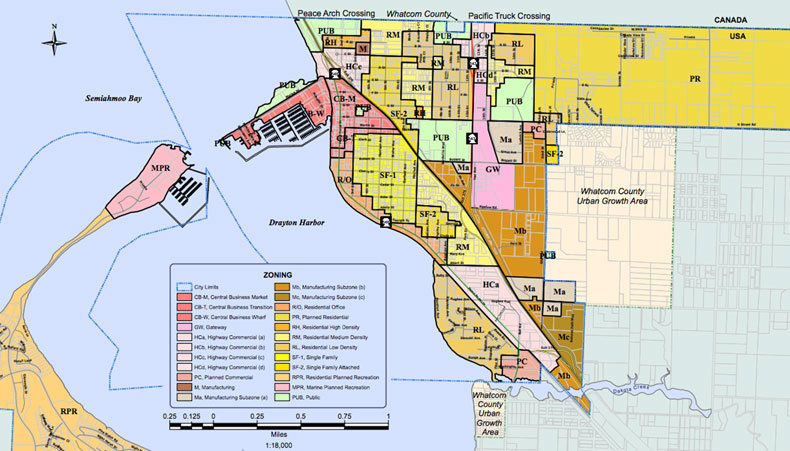 Blaine’s Central Business District. City of Blaine map
Blaine’s Central Business District. City of Blaine map
By Stefanie Donahue
Developers who plan to build within Blaine’s Central Business District (CBD) have to play by a new set of rules.
The city has enacted new design standards for the district, which encompasses the downtown core as well as surrounding residential areas and the harbor.
The new design standards provide city staff with added flexibility, make slight modifications to permitted uses and change some design requirements.
“This is the latter part of a longer process that’s been going on for a few years,” said interim city manager Michael Jones.
Former design standards for the CBD were adopted in 1999. The document provided the city with little guidance and gave undue attention to some items, while leaving others unaddressed.
Longing for change, the city began hosting meetings in 2012 to seek public input.
“We had really good participation,” Jones said. “More than we usually have.”
The community has always felt invested in downtown, acting community development director Alex Wenger said.
As a result of the feedback, the city repealed its existing development review process in 2014 in order to simplify how permits were issued and to make the process easier for project applicants.
In 2015, Blaine City Council adopted code amendments that increased building heights, reduced commercial area and increased residential area in the CBD.
“We had far too much street frontage that was required to be built with commercial uses,” Jones said. “It was completely unrealistic that we would fill that.”
Plus, increasing building heights made development projects more financially viable, Wenger said.
With the groundwork in place, the city hired Seattle-based Makers Architecture & Urban Design in 2018 to develop the final design standards for the CBD, costing $29,315.
The proposal brought forward by Makers Architecture was modified several times by the Blaine Planning Commission over a series of meetings. On April 26, the commission voted to recommend that city council approve the new design standards in the form of a zoning text amendment and zoning map amendment.
With no hesitation, Blaine City Council voted 7–0 on June 11 to approve the amendments.
The new design standards feature clear diagrams and specific requirements for developers, which, Wenger said, help clarify the requirements of the code. “It creates a lot of guidance for staff and allows flexibility for staff to be the decision maker,” Jones said.
Applicants can now request design departures, which are approved at the discretion of the community development director, as opposed to the Blaine Planning Commission. The departures allow for alternative designs provided they meet certain criteria.
“This is an important part of the code because it makes code that has flexibility,” Jones said.
The new design standards also change some permitted uses.
Moving forward, mail handling and personal shipping and receiving businesses are not permitted in the CBD’s waterview subdistrict (located on the west side of Peace Portal Drive) or in the garden subdistrict (located near the Salishan neighborhood).
Other subdistricts within the CBD will still allow them. Any mail handling and shipping businesses currently operating in the waterview or garden subdistrict will be considered non-conforming and will not be permitted to expand.
The new design standards also drop the requirement for property owners on the west side of Peace Portal Drive to build a portion of boardwalk when they remodel or develop. Instead, they’ll be required to connect to the boardwalk, where applicable.
New and major construction must also dedicate a 20-foot wide easement for the purpose of constructing and maintaining the boardwalk as a public project.
“What it came down to was, it was very hard to develop a boardwalk that was available to the public on piece-by-piece basis,” Wenger said.
Looking ahead, the city plans to approve new design standards for the Wharf District, which were adopted by the city prior to the Wharf District Master Plan.
“We definitely need new standards, but they’re not included in this proposal,” Jones said to the city council in June.
To learn more the CBD’s new design standards, visit bit.ly/2utI6Mc.
Comments
No comments on this item Please log in to comment by clicking here