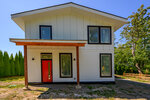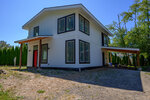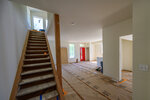


Nestled adjacent to wetlands and with views of Birch Bay State Park, TC Legend Homes’ Point Whitehorn house is not your average house.
The home has a 7.2kW photovoltaic system – the conversion of light into electrical energy – and is built in a highly efficient envelope, setting it up to be a net-zero energy house in Birch Bay.
Net-zero energy means that the solar panels on the roof produce all the power this home needs. And with a car charger installed in the car port, any excess power is used to charge an electric car. Not only is this friendly to our environment, it saves the homeowners fuel costs and many utility bills for years to come.
With their kids grown and out of the house, the Point Whitehorn couple was looking for their retirement “forever home,” and wanted a net-zero energy house constructed by TC Legend Homes.
This 1,800-square-foot, three-bedroom, 2.5-bath house is painted white – a great look for not only aesthetics but to help prevent overheating in the summer. The white paint reflects sunshine, in contrast to black, which absorbs the solar heat. This is a passive solar house with glazing on the south side, engineered to absorb winter sunshine and shade summer daylight from entering and overheating.
Inspired by feng shui aesthetics and the unique land orientation, this custom design was a great challenge for our design team to incorporate specific requests from the customer. Some of the requests were to have bedrooms facing certain directions, the orientation of the house facing east toward the wetlands and Birch Bay State Park, and needing views of the ocean facing north.
The outcome was very efficient, with space for only 1,800 square feet. The build is a proportionate house with identical first and second floors, with the master bedroom on the first floor. The second floor, a great space to host guests or visiting family, has a view overlooking the state park.
Jake Evans, lead designer with TC Legend’s sister company, Powerhouse Designs, said, “The clients were fabulous to work with. They welcomed our expertise and counsel to construct the house the best possible way for the best possible price. I really enjoyed their nice, high energy and humor.”
Evans designed the home with Ted Clifton.
One cost-saving measure was that the clients decided to opt out of a garage and went for a carport instead. The clients also opted for mostly can lights to reduce the lighting fixture cost. Lastly, they put a lot of intention into their selections to choose budget-friendly finishes that still have great quality with brands like Moen, Kohler, Bosch, LG and Frigidaire.
This symmetrical house has an open floor plan that allows someone to see both the front and back doors from the kitchen to view who is coming and going through the house. The owners requested a stove be along the wall to have a backsplash for cooking with high temperature oils.
The home is heated and cooled with a highly efficient Chiltrix air-to-water heat pump. The floor has radiant heating that takes latent ambient heat from outside and runs it through the concrete slab foundation.
The home is ventilated using the Fantech 250 Heat Recovery Ventilation (HRV) system with built-in HEPA filtration. This is great as it pipes fresh air into the living spaces, and is especially helpful during seasons when allergens and smoke are prevalent. Similar to our other homes, the Point Whitehorn home will receive the Indoor airPLUS certification for the superior indoor air quality, which is thanks to the HRV in combination with the air-tight envelope.
The owners donated about a third of their lot to Whatcom County for wetland preservation. The conservation easement is north of the house. Noah Booker with Shelterbelt, a commercial wetland rejuvenation company, did a fantastic job designing and planting the wetlands.
We are anticipating the house will receive the U.S. Department of Energy Zero Energy Ready Home certification, Energy Star certification, U.S. Environmental Protection Agency Indoor airPLUS certification, and a Built Green certification.
Construction is expected to be complete by late September, when the couple will be able to finally move into their dream home.
TC Legend Homes has a passion for doing things differently. We believe in a carbon neutral future. We dream big and see possibilities beyond the status quo. We’ve spent years refining our net-zero-energy home design approach, and we haven’t waited a moment for the industry or building codes to catch up. We are proud to be pioneers of net-zero-energy home building and design in the Pacific Northwest.
To learn more about TC Legend Homes, visit tclegendhomes.com, or visit our Powerhouse Designs Plans website, powerhouse-designs.com, to start designing your own net-zero energy home today.
Comments
No comments on this item Please log in to comment by clicking here