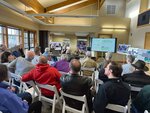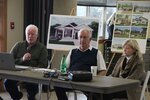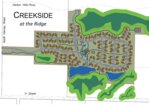






East Blaine developers unveiled their proposal for a luxury manufactured home park during a February 27 community meeting, signifying the first time the developers presented the project after over a year of arduous debate in planning commission and city council on whether manufactured home parks should be allowed in east Blaine.
JIJ Corporation owners Skip and Katie Jansen, who are developing the project, along with Craig Parkinson, principal engineer at Cascade Engineering Group, provided project details to a group of people packed into the Blaine Harbor Boating Center during the Tuesday morning meeting. Two officers monitored the room, which has become common after several altercations at city council, but conversations remained civil.
“We didn’t want this to look like a traditional manufactured home so we brought in a designer who specializes in more of a modern look,” Skip said. “We’re creating a product that you probably won’t see anywhere else, at least currently. We’re pushing the envelope.”
The proposal, called Creekside at The Ridge, would be a gated community of 145-155 manufactured homes and a clubhouse within the Jansens’ upcoming East Harbor Hills subdivision, north of H Street Road and east of North Harvey Road.
Creekside would have modern-designed homes with attached two-car garages surrounded by trails and natural landscaping. The homes would be about 1,200 to 2,000 square feet, excluding the stick-built garages, and average about three bedrooms, Skip said. There would be several home models that buyers could custom order from a sampling.
Residents would own their homes and rent the manufactured home pads from the park owner, which the park owner would use, in part, to pay the property taxes as well as landscaping and amenity fees. Skip said it was too early to determine home prices, but hoped the prices would be below stick-built and conventional homes. He anticipated the homes would appreciate in value.
A clubhouse is envisioned to have a library, fitness room, indoor kitchen and fireplace, with outdoor amenities including fire pits, a kitchen, pickleball courts and a community garden. A waterfall and pond are designed near the clubhouse.
“This is a lifestyle choice for people. It’s not for everyone,” Skip said. “However, a lot of people, especially who are getting up there in their retirement age … want to downsize a bit and have maintenance done for them.”
Skip said he and Katie would maintain park ownership once it was inhabited and wouldn’t turn it over to a homeowners association. Creekside would be 49 acres, or about one-third of the entire East Harbor Hills subdivision, which Skip said would likely be developed into multifamily and single-family homes.
Creekside’s main entrance would be on North Harvey Road, situating the property directly east of The Ridge at Harbor Hills, the Jansens’ other development that is being built out. Harbor Hills Parkway connects The Ridge with East Harbor Hills and will eventually run through Grandis Pond, a housing development planned immediately east of East Harbor Hills.
Creekside would have several hundred feet of buffer that would hide the community from H Street and North Harvey roads. The park’s average density would be three units per acre, which Parkinson said is typical for a residential subdivision.
The developers have mapped the wetlands and intend to keep as many large trees as possible, Parkinson said.
East Harbor Hills, which is in a forest reserve, is currently assessed at $20,000. In 2023, the Jansens paid $225 in taxes on the property, $56 of which went to the city of Blaine.
Once developed, Skip said he estimated the assessed value would be $25-30 million. Home sales would generate about $40-50 million in sales tax, Skip estimated, and the park owner would pay the real estate tax, instead of the homeowner.
“Compared to what it is now, it will give substantial benefit to the city, tax wise,” Skip said.
The majority of the project is in a portion of the aquifer that has a low recharge potential, meaning water won’t likely seep into the aquifer, Parkinson said. Little to no pesticides and herbicides would be used on the landscaping, he added.
Runoff will be routed to one of two stormwater ponds where it will be treated and released slowly into wetland and drainage areas, ultimately reaching a ditch on H Street Road, Parkinson said.
Several meeting attendees thanked the Jansens for their innovative ideas and creating housing in the community, while others remained wary of the manufactured home park business model not allowing homeowners to own the land under their homes. An east Blaine resident voiced concern about how the development would impact surrounding homeowners, to which Skip replied that Blaine Municipal Code requires an on-site manager to communicate with the city on issues.
One attendee said he would like to see lower-cost housing to attract younger families and encouraged the Jansens to not set an age limit on the park so that more people contributing to the workforce could move to Blaine. Others asked for a mix of more classic designs.
The community meeting was the developers’ first official step in the city development process. After considering comments, the Jansens will submit their application, which will include a detailed site plan as well as traffic, stormwater and critical area studies, to Blaine Community Development Services Department staff for review. Once staff has finished its report, the hearing examiner will hold a hearing where the public can provide comments. The hearing examiner will provide a recommendation to Blaine City Council, which will make the final decision.
The developers have conducted preliminary analyses and will work out more details during final engineering work, Parkinson said. If city council approves the project, it may require certain conditions or changes. Construction may begin once the city has approved the project.
The project has been at the center of contention in city politics for about 1.5 years as east Blaine residents fought what the developers thought would be a simple change to make the city’s planned unit development zoning code consistent with its underlying zoning code, which allowed manufactured home parks in east Blaine. City council approved the text amendment 4-0 during its October 23, 2023 meeting.
“We were pleased with the attendance of the meeting and we thought there were some good questions,” Skip said. “Some of the feedback we got, people were pleasantly surprised. The naysayers have been jumping to conclusions on what we’re going to build and this was the first opportunity we had to really show what we have in mind.”
For more information on Creekside or to contact the developers, visit creeksideridgehomes.com.
Comments
No comments on this item Please log in to comment by clicking here