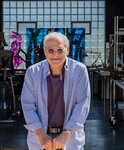

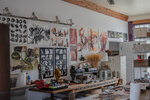
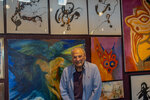

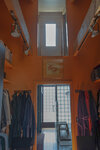
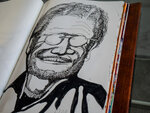
Nestled in the lettered streets of Blaine is a home unlike others – this one was designed by a world-famous architect.
Canadian-born Bruno Freschi, best known for his role as the chief architect for Vancouver’s Expo 86, envisioned his one-story home as an artist’s escape, complete with an attached carport, modern landscaping, covered outdoor seating area and a detached guest house that doubles as a “his and hers” art studio.
In this home they have dubbed “paradise,” Freschi and his wife of over 35 years, Vaune Ainsworth, lead a life of creativity, wonder and desire.
“We’re both painting. To me, that’s an escape. I’m writing, painting, drawing and sometimes the odd architectural thing that I have to do,” Freschi said. “We created this little piece of paradise for that reason, and the pandemic came along. Thank God we had it. Fortunately, we finished just before. We were very lucky.”
The home itself is gallery-like, showcasing memories, creative works and an abundance of Ainsworth’s tchotchkes collected from around the globe. In her office, where she runs her licensed therapy and coaching practice based out of Washington and D.C., carved hands, eyes and faces look on from nearly every shelf.
In the main room, light pours in from large south-facing windows that frame the open backyard space. A pergola with seating and curtains sits on a concrete slab, encircled by a sea of blue glass stones.
A walkway leads straight through the yard to the pair’s side-by-side art studios and guest house. In the few years since Freschi and Ainsworth moved in, their creative work is already evident from floor to ceiling.
Ainsworth created an entirely new body of work in her abstract style. One room over, Freschi’s work area is filled with completed and in-progress journals. He said he has slowed down on architectural projects to focus on drawing, painting and writing.
“I am sick and tired of the politics that go with architecture, but the actual desire around creating spaces stays,” he said. “I’ve designed a house back in Connecticut. Maybe it’ll get built. Maybe not. I don’t know yet. I’ve discovered that I see space. I see the social significance of it. I feel it.”
Freschi showed a natural talent for architecture as a young man while in school at the University of British Columbia, and his graduate work took him to Europe where he studied in London at the Architectural Association School of Architecture. For the next few years, he worked in Milan and Switzerland.
“It seems to be that I was born to be an architect. It’s in my blood,” Freschi said.
It was during Expo 86 that he found global recognition as the fair’s chief architect. Freschi saw it as a chance to combine urbanism and wonderment.
He spent months researching the history of the World’s Fairs before presenting his idea for a large geodesic dome that is now home to the Science World museum.
Within the same time frame as Expo 86, Freschi was commissioned by Aga Khan IV, the spiritual leader of the Ismaili Muslim faith, to design the Ismaili Centre in Burnaby, Canada.
The spiritual site ended up being one of Freschi’s most important works, he said. The multi-domed structure incorporates and honors traditional Muslim architectural aspects while allowing Freschi the freedom to add a few of his own touches.
The thick glass panes on the sides and skylights of the building ripple gold light through the prayer hall. Abstracted iconography is transferred on both inner and outer panes, which Freschi said creates an illusion of vibrating text to someone peering up and an angle from below.
The ceiling of the downstairs, which houses children’s classes, is carved into a series of octagonal patterns that echo sound. Freschi is most pleased with the carpet, which has a domed pattern carved into the wool.
“I took my mother, who knows nothing about architecture, and doesn’t care, into that room, and she saw the carpet and the first thing she did was sit down,” Freschi said. “Now, this is an Italian woman who doesn’t sit on the floor, but she did because she could feel it with her feet.”
Freschi said he created these “tricks” to provide small pauses that allow reflection, adding that in spiritual architecture, the space is less important than how people want the space to make them feel.
The completion of both Expo 86 and the Ismaili Centre led Freschi into education. He was dean of the School of Architecture and Planning at the State University of New York at Buffalo where he taught a four-carousel slide lecture titled “Sanity and Insanity” about the two large-scale projects, as well as a class for first years called “On Picking One’s Nose” about the significance of the foyer.
“There’s always a small space where you can straighten your dress out or pick your nose – just moments – and this is what humanizes otherwise inhuman design, small things that change everything,” Freschi said.
His work in the 2000s took him to projects from downtown Tacoma to South Korea’s Kyonggi University.
Now that he and Ainsworth are enjoying their modest workload, Freschi said he’s had time to put some of his signature sense of wonder into Blaine.
“I’ve been saying for many years that this is a time for the small town,” he said, adding that the city of Blaine has so much it could celebrate through urban architecture, predominantly its relationship to the water.
Despite getting requests from the community to join committees and voice his thoughts at public meetings, Freschi said that he’s dealt with enough back-and-forth in his 86 years to bother with it any longer. He’s happy focusing on the possibilities.
“I suggested that if they form a committee we should just stop everything – not what people want, not what committees are all about – but just do something to look at unconstrained future vision,” Freschi said. “You have to wonder what Blaine could be and tap into wonderment. It’s not just the wonderment of those with a vested interest. It’s the wonderment of children. It’s the wonderment of the very old. It’s the wonderment of people saying, ‘Where the hell is Blaine?’”
He would like to see Blaine’s relationship with the water better highlighted in civic life and urban art.
“When you do a timeless piece, you create a space around the street,” Freschi said. “The street isn’t just for cars, streets are for people, and streets are rooms. They have a beautiful ceiling, the sky, and a beautiful floor called the ground.”
In addition to wanting to see more aesthetic changes, Freschi said he believes the small town is the precise venue for problem-solving when it comes to class divisions and affordable housing.
“This is a transition point and it’s irreversible, so we have to get serious about it,” he said. “It’s not going to be solved at the big scale. Most urban theory always tries to address this question of scale, and it can’t. Big things are very difficult to reverse. It’s like a ship.”
Freschi is no stranger to opposition. He said daily life is bogged down by functional realities; for him, it’s his hip, on which he had surgery in 2007 to remove cancerous growth. He’s returned for more procedures over the years as needed. He travels to Seattle for regular exams, and in recent years, no new cancerous growth has been detected.
“No matter where you go, there’s always the opposition,” he said. “People don’t like change. Got it, neither do I, but change happens.”
For the future of Blaine’s development, Freschi said he hopes those in power will take into consideration the voice of the user, which he said should be the children of the children, and no longer the grandparents – even if he’s included in the latter demographic. He hopes to see the community come together to wonder about their desires for Blaine’s ever-evolving identity.
“You don’t have to have many cathedrals, you don’t have to have many city halls and you don’t have to have many parks,” Freschi said. “You just need a few things, but make those celebratory.”
Comments
No comments on this item Please log in to comment by clicking here