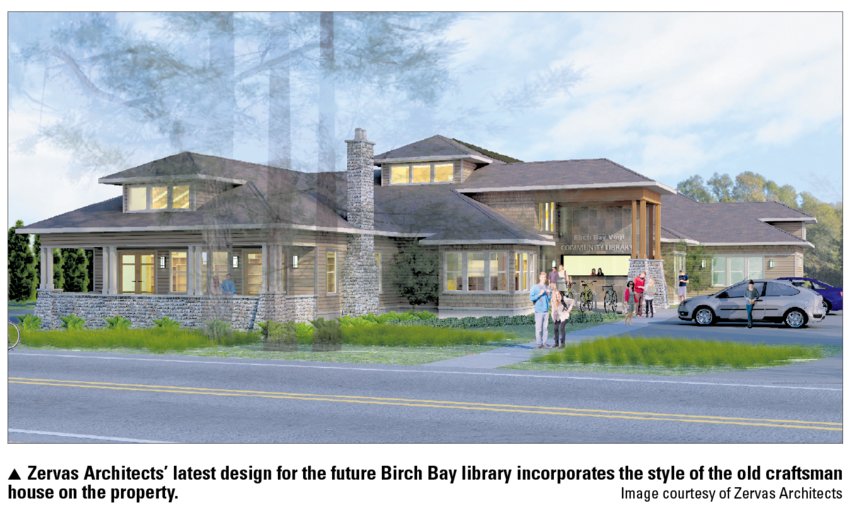
By Oliver Lazenby
Zervas Architects is fine-tuning the design for the future Birch Bay Library and its latest design is a departure from previous concepts: it does not incorporate the brown craftsman-style house currently on the site at 7920 Birch Bay Drive.
Instead, it recreates the facade and porch of the historic house and incorporates some of its flavor while not being burdened by the constraints of a 105-year-old house that wasn’t designed to be a library.
“We’re getting the best of both worlds without trying to salvage a house that isn’t all it’s cracked up to be, frankly,” said Terry Brown, principal at Zervas Architects, at a December 10 meeting at the BP Heron Center.
Incorporating the 2,135-square-foot house into the design of a 7,600-square-foot library ended up being inefficient, Brown said. Both designs – with or without the house – cost about the same, but scrapping the house resulted in a library design that’s more useful for the community and staff and more space efficient, Brown said.
The front of the library in the new design is closer to the street than the current house. Designing a big enough library that included the house “almost buried the front of the house behind the new additions, so all of a sudden that little gem of a craftsman-style facade was not as prominent,” Brown said.
“It also resulted in a lot of compromises to a good library layout,” he said. “[Redesigning without the house] gave us a lot of ability to go beyond the original house while still respecting its architectural heritage.”
Brown said he thought the last library meeting at the house on August 18 had been an eye opener for attendees; although the house’s exterior is beautiful, the interior is much less inspiring.
Other features of the new design include a driveway that wraps around the property, several different areas with bay views, skylights on the roof and a “Library Express” lobby that will open before and after regular library hours to allow people to pick up items on hold.
The architects incorporated nearly every element brought up at three community design meetings this summer, including a meeting room, children and teen areas, lounge, computers, three bathrooms, a historical display and a reading area on the front porch. It also retains some of the largest trees on the property.
Brown noted that the cost has crept up slightly from the earlier estimate of $3.5 million as the design has grown to incorporate more of what the community wanted.
Though incorporating the craftsman house into the library design was popular at earlier meetings, the approximately 40 people who attended the December 10 meeting gave the latest design a warm reception. Pat Jerns, a member of the Friends of the Birch Bay Library, called the new design “beautiful” and said the design would help the friends group raise money to build it. Jerns brokered the property’s sale for Gary and Cindy Lou Vogt, who wanted the property to be used for a library rather than have condominiums built.
To learn more about the future Birch Bay library, visit wcls.org/birchbay/.
Comments
No comments on this item Please log in to comment by clicking here